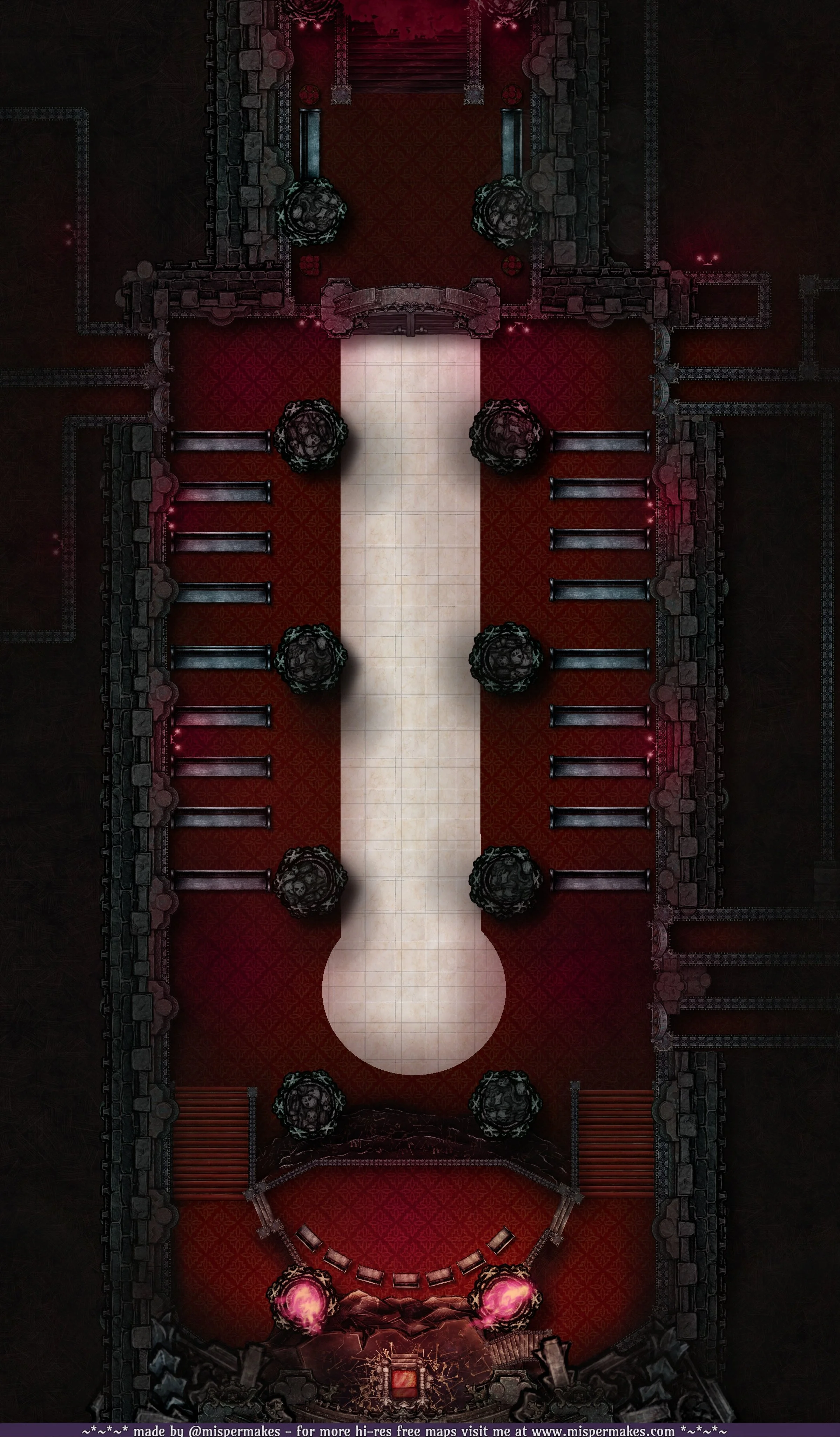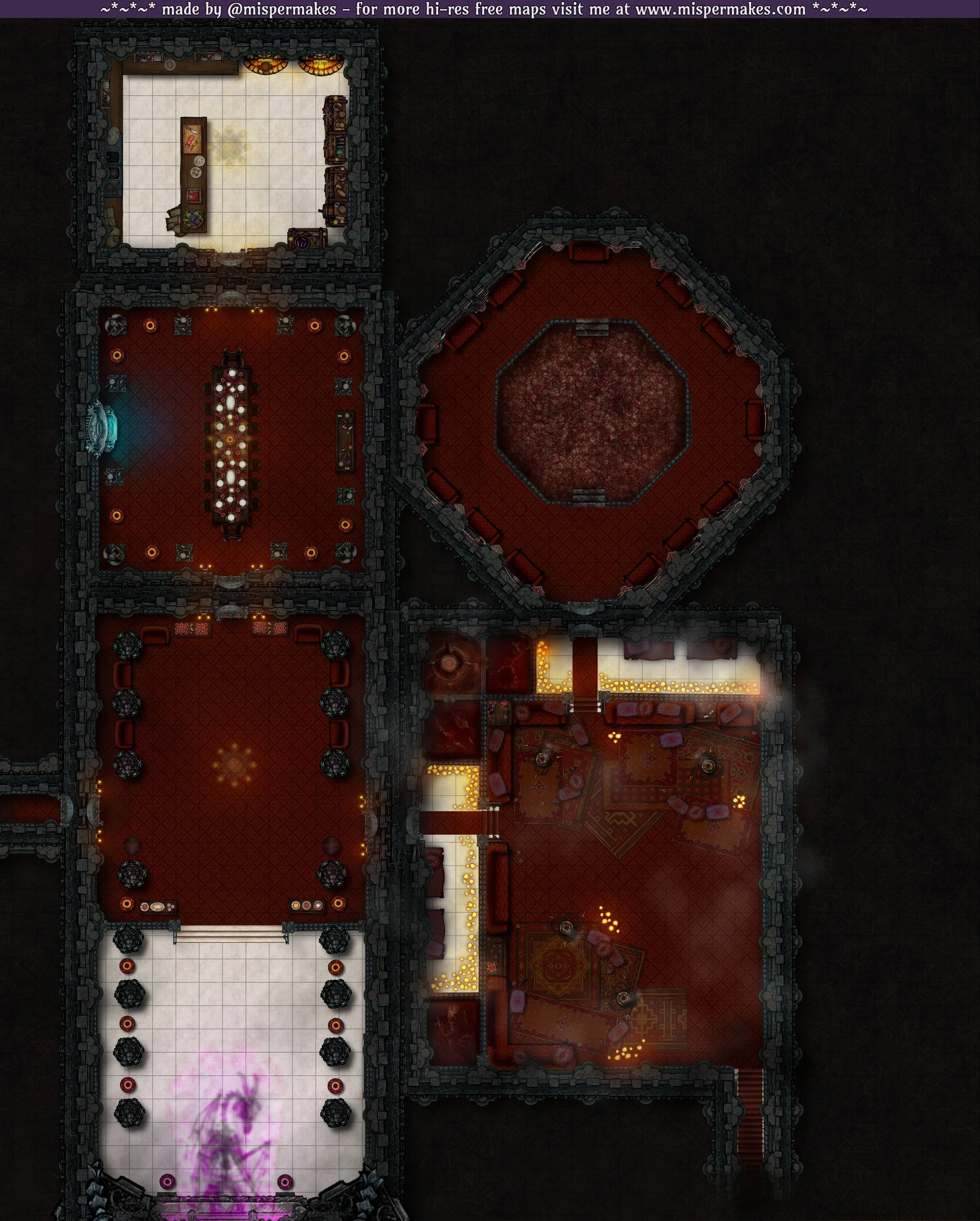vampyr
castle
The depths of Castle Demimonde
This underground fortress is meant to house the physical forms of two Gods that walk my world: the Vampyr God of Undeath and Tyranny, Dyabrandr, and his wife, God of Debauchery, Pleasure and Birth*, Amadeusz. It features numerous wings to host guests, parties, and indulge in treachery like endless blood and sparring pits that can be used to force guests to fight.
*birth complications that lead to the death of the mother or child are attributed to her; the God of good and succesful birth is T’sehayi, the Sun God.
ambient playlist
combat playlist
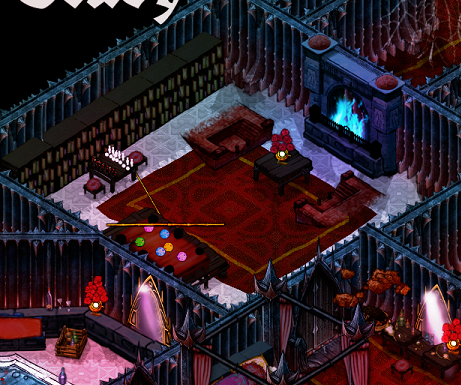
A private study equipped with chess, a "pool" table (full of round gemstone balls) and a lovely blue fireplace.

Of course, no gothic castle is complete without a secret room through your fireplace! What exactly is going on here?
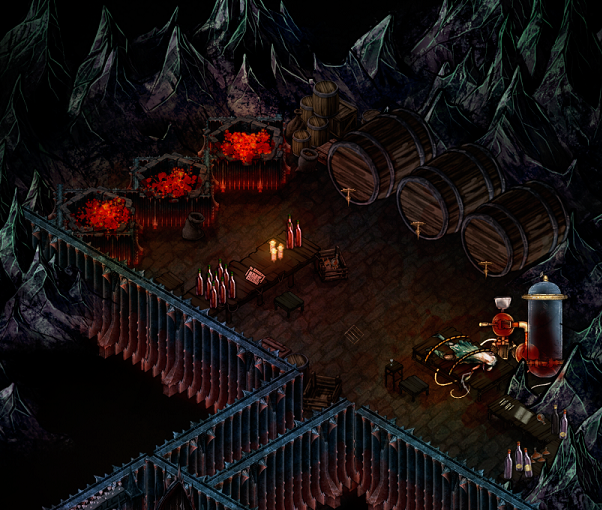
Being a vampyr God means you need a LOT of blood to drink... thankfully we have vats for that.
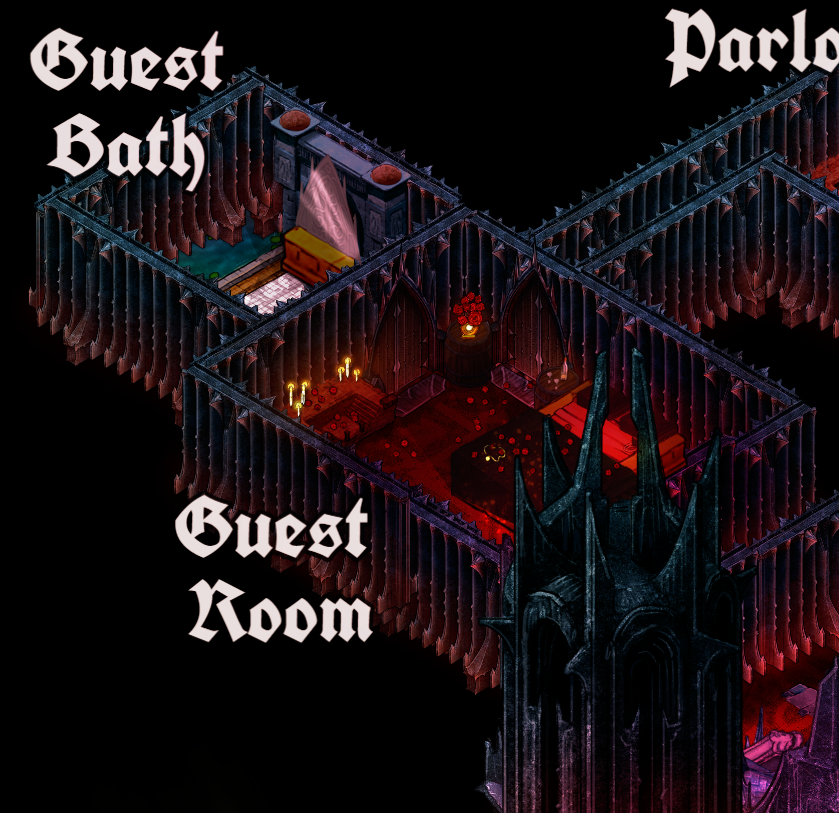
A.. particularly prepared guest suite.
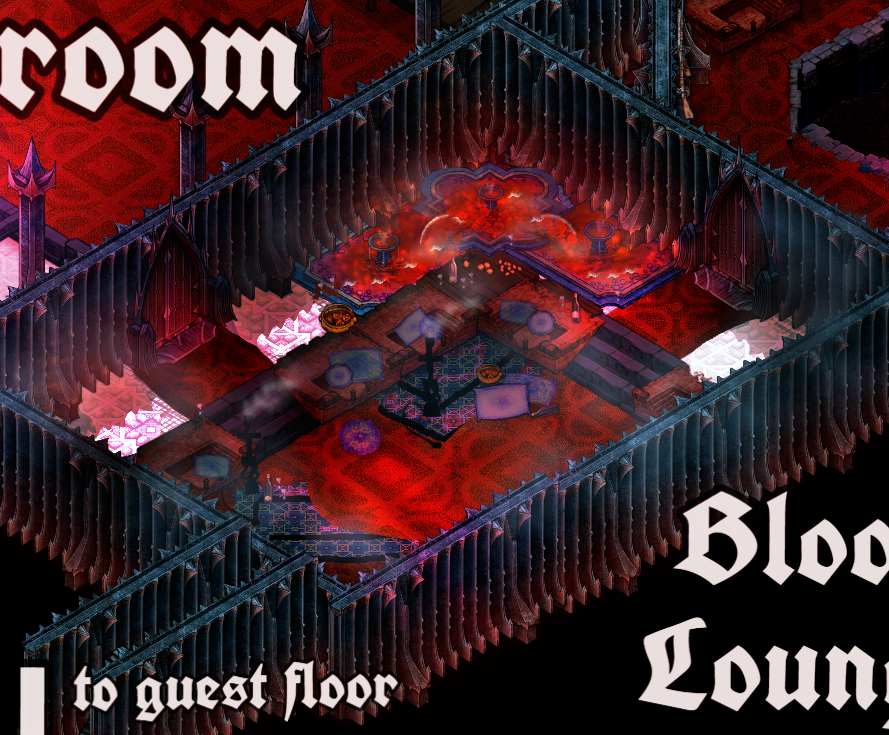
With place to lounge and fountains to dip fruits in, why would you ever leave?
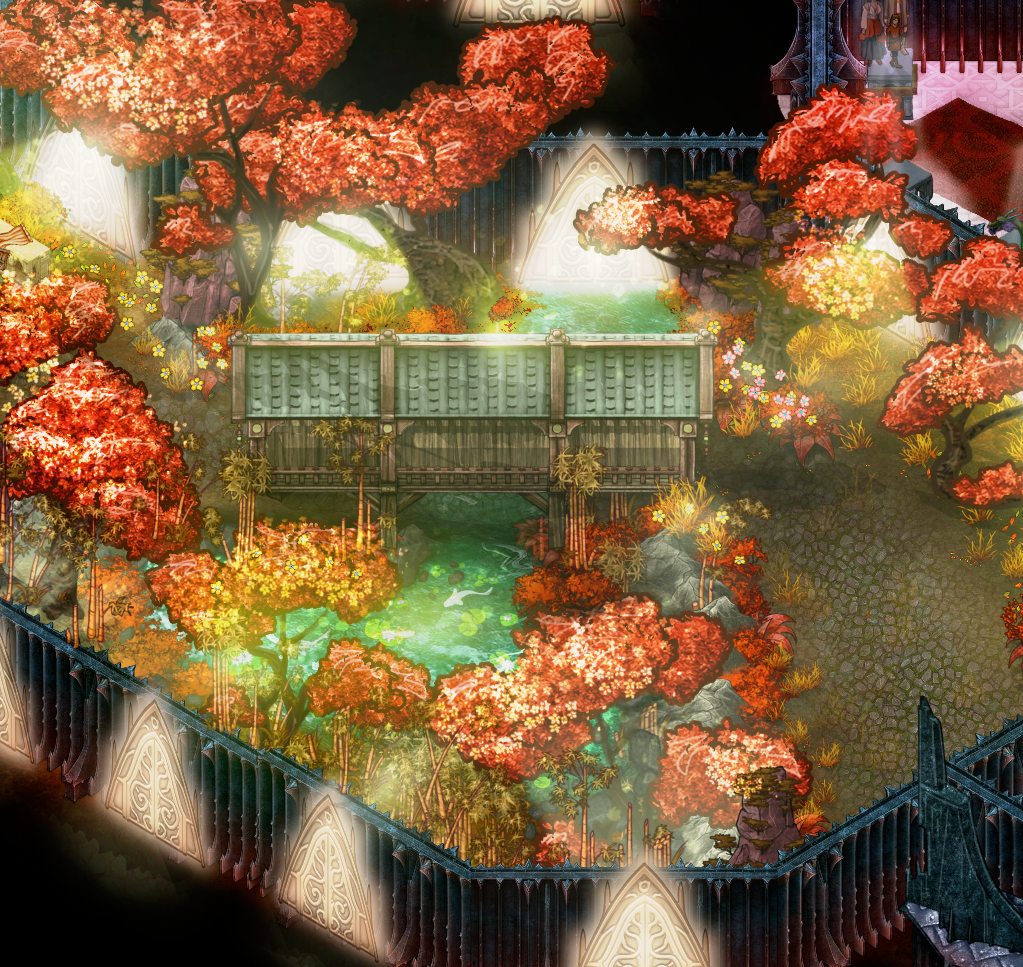
A beautiful part of the castle, with magical, simulated sunlight that doesn't burn your soul.
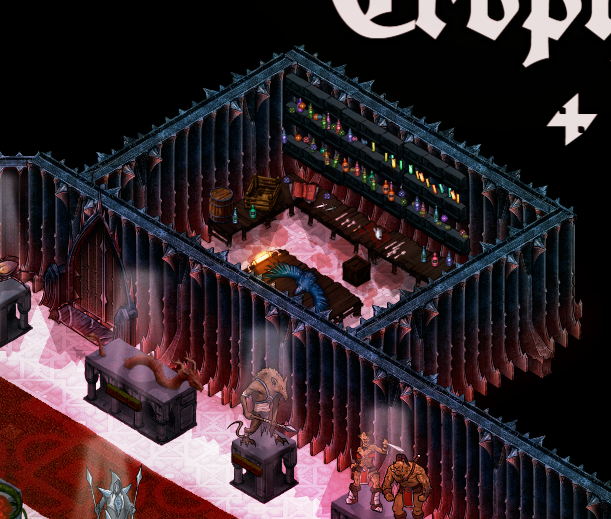
A taxidermy office, for preserving impressive hunts and victims.
~nerd stuff~
* a lot of this is pretty homebrew specific, but please use whatever you like!*
First Floor
-
you must descend through a thick pool of blood to enter into the vestibule, which is the only area where teleportation is allowed.
-
a classic, this throne room features pews that mock the structure of a church, and a mountainous throne at the end.
-
always prepared with rose petals and candles, the guest suite is available for anyone the evil Gods might want to seduce— or pretend to seduce, then kill, or pretend to seduce, then capture, and torment, or so on, and so forth..
-
a less formal meeting place for guests that do not deserve access to the rest of the castle
-
a formal meeting place for guests that do not yet deserve access to the rest of the castle
-
a grand, open ballroom perfect for parties and dancing
-
the hosting area for the God’s vampyric guards and servants, the Shadowsworn (see below for statblocks)
-
accessible from the ballroom, the dining hall is stocked for parties and social affairs
-
notably stocked with mortal foods for parties involving mortals
-
fountains of endless blood nestle in the corners of a plush, pillow lined room. hookah, empty goblets and bowls of fruit litter the place.
-
lined with plenty of weapon choices and with plush chairs for watching, this room is the pinnacle of live entertainment.
second floor
-
the most beautiful place in the castle, this garden was made by Dyabrandr for his wife Amadeusz so that she could enjoy the “sun” even so far underground. It has real plants, real water and magically created light that mimics natural sunlight. A gazeebo and bench at the end faces a statue of T’sehayi, the Sun and Life God, who Amadeusz ironically worships in hopes of a healthy pregnancy and birth of their god-forsaken undead child.
-
A place to showcase the monsters hunted by Amadeusz over the years, who enjoys the thrill of the hunt and taxidermizing them afterwards. The office contains everything you would need to do so. At the end of the hall is the human family of Amadeusz’ mortal vessel (In my world, Gods can walk the earth by putting some of their power in a mortal, changing them to look and feel as they do by level 20)
-
A nice formal office for more private business meetings
-
Contains a plethora of information about Gods, vampyrs, history, monsters and works that the residents find interesting or entertaining. I often adapt Shakespeare plays to in-lore/in-world variants, which Dyabrandr and Amadeusz adore
-
A long forgotten series of cages that used to house impressive, rare and dangerous creatures Dyabrandr had caught and brought back to the castle. Eventually, he got bored, and the pets lived out their lifespans without replacement.
third floor
-
The private and master suite for the Gods, fit with a vault that responds only to their blood.
-
A private vault filled with treasures without end
-
Exactly that, a large bathroom with an in ground pool to bathe in and specially backed mirrors so vampyr can see their reflection.
-
A study with a chess table and a pool table whose playset is made of giant polished gemstones. A secret passageway behind the wall of the magical fireplace leads to a secret room.
-
A verifiable madhouse of a study, with half-attempted experiments and long forgotten preserved results amid notes and scientific litter. Preserved bodies, unique ingredients and rare books can be found here.
-
Dyabrandr and Amadeusz have successfully created the impossible: an undead child growing in her womb made of both Gods combined. This nursery is for the child, with a crib, rocking chair and dresser.
-
A much smaller dining space for the Gods to dine on their own or with private, approved guests. The Kitchen is stocked with plenty of blood, though a door leads directly to the wine cellar below.
-
A room fit with a long table carved to the shape of the prime material. Figurines represent the Vampyric and various mortal forces. Books contain information on history and strategy as well as detailed maps of various regions.
-
Four suites have four attached baths, each featuring a painted picture of the Gods victories throughout history. The lounge at the end of the hall has various interesting books, bottles of wine and blood, and a card set for playing.
-
Attached to the Guest suites is the suite for Amadeusz’ personal priestesses, a group of three that sleep communally and share a large bath.
fourth floor
-
A handful of cells built into the natural deep stone cavern, watched by a guard.
-
A room containing every weapon and tool imaginable, from classical daggers and instruments to things like rolling pins, shovels and waterskins. A table sits in the center atop a small grate, with six antimagic shackles attached
-
One room contains bottles of bloodwine without end, of various races and ages. The back of the room leads to a natural stone cavern where the bloodwine is actually made, with a drawing table for extraction and barrels/vats for fermentation and aging.
-
Bunkbeds crowd one room, while the bathroom has poorly divided stalls and only a small table sits for the servants to eat at in shifts.
~interior maps~
these all come with the download of the isometric map, otherwise you can find them individually in the search page
the things my players got up to led me to create battlemaps of the throne room and the ballroom/adjacent rooms. One group entered into the castle to try and jump one of the Gods in the vestibule, hence the throne room, though it makes for an awesome battlemap for any reason they’d be visiting the castle.
the other group was invited to a in-lore essentially “st valentine’s day” party that dyabrandr hosted, where the ballroom and adjacent rooms were decorated with flowers and filled with butterflies and singing birds. it was all an illusion though; the rooms were full of bones, blood and bats, and they were eating eyeballs and human flesh/drinking blood rather than food/wine. I also have a clean copy of the rooms for generic usage
download includes gridded and gridless versions of all maps
normal - gridded
floral - gridded
bloody - gridded


